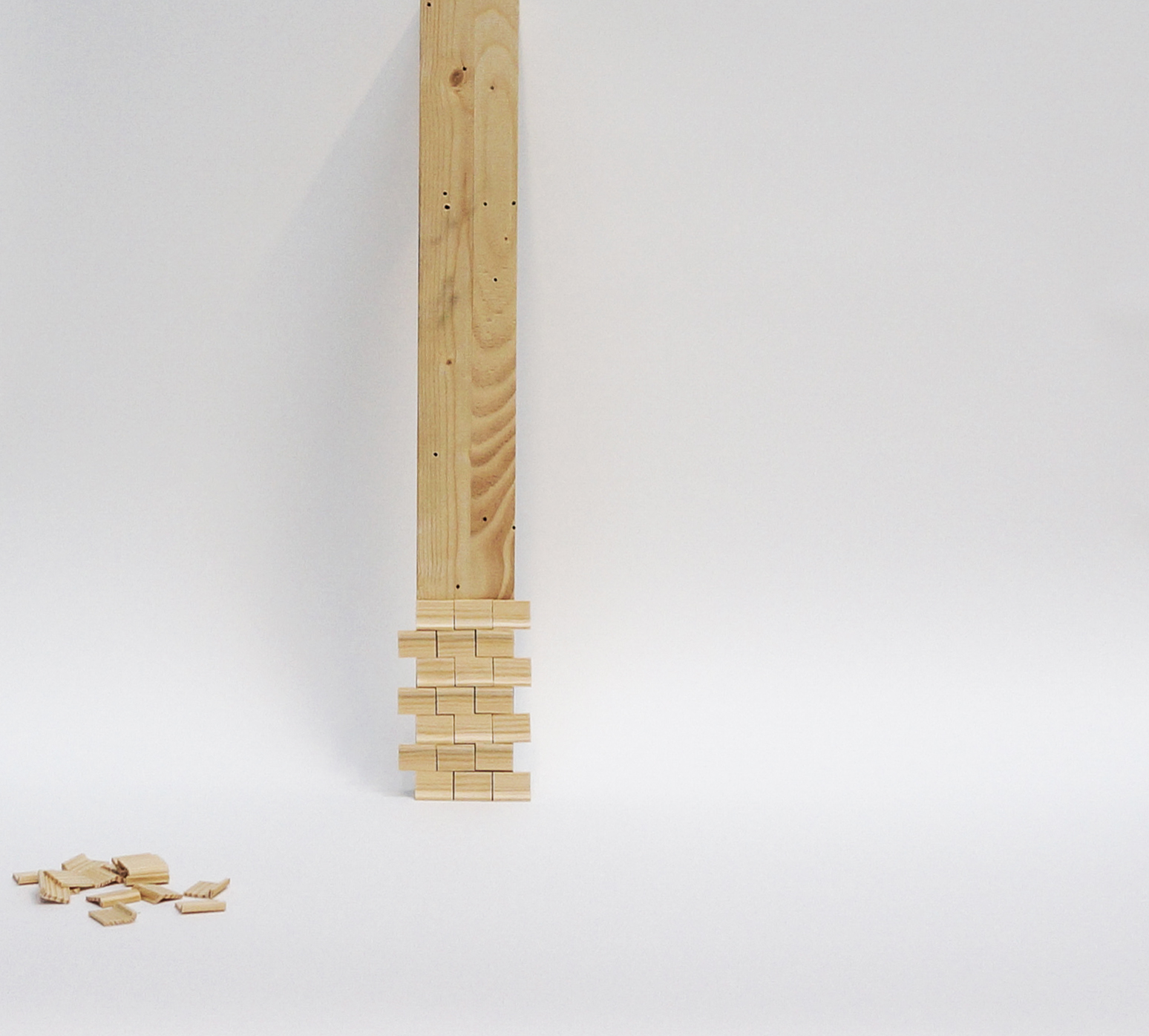
Sandhagen 2, a project about reusing materials as a way to rethink how architecture can be produced
Konstfack, University of Arts, Crafts and Design
Master Thesis project, 2020
In 2020, the meatpacking district of Stockholm (Slakthusområdet) is at the beginning of a period of change. A lot of its buildings are being demolished, or at least gutted, to transform a historical area of industry into a more urban district of housing, offices, trade, and services along with new parks and squares (Stockholms Stad, 2020). This project is specifically about the first building that was torn down as part of the development of the area, Sandhagen 2. We should consider our condemned buildings a precious resource and extract from them rather than from the earth. In every house there is invested energy which is lost the day it is demolished but there is also something else that is lost other than precious resources. The research aims to highlight the importance of reuse not from the more obvious sustainability point of view, but as something that can be aesthetically motivated. The method involves a dissection of Sandhagen 2, extracting interior architectural elements without excessive alterations, and making an organized taxonomy.


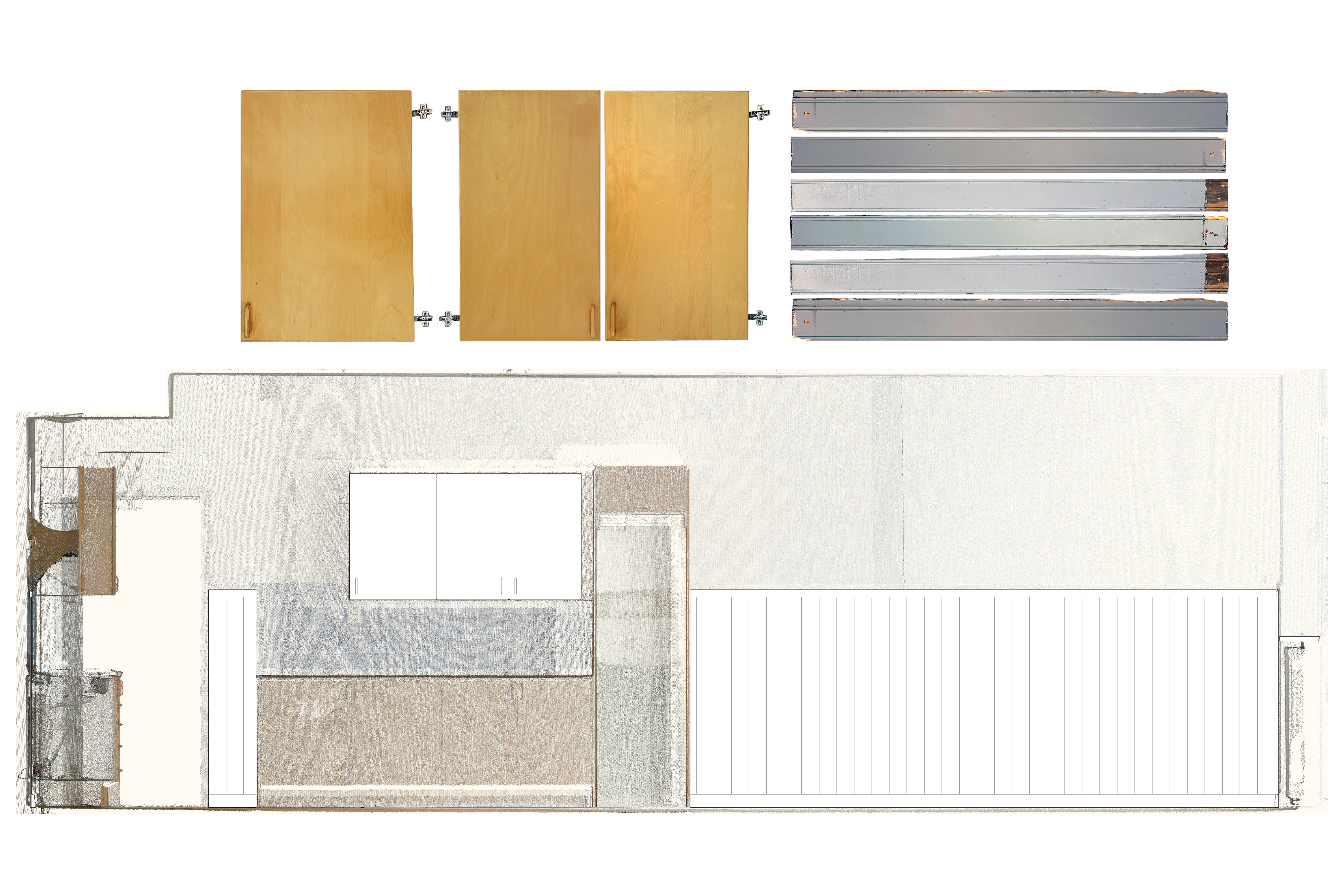
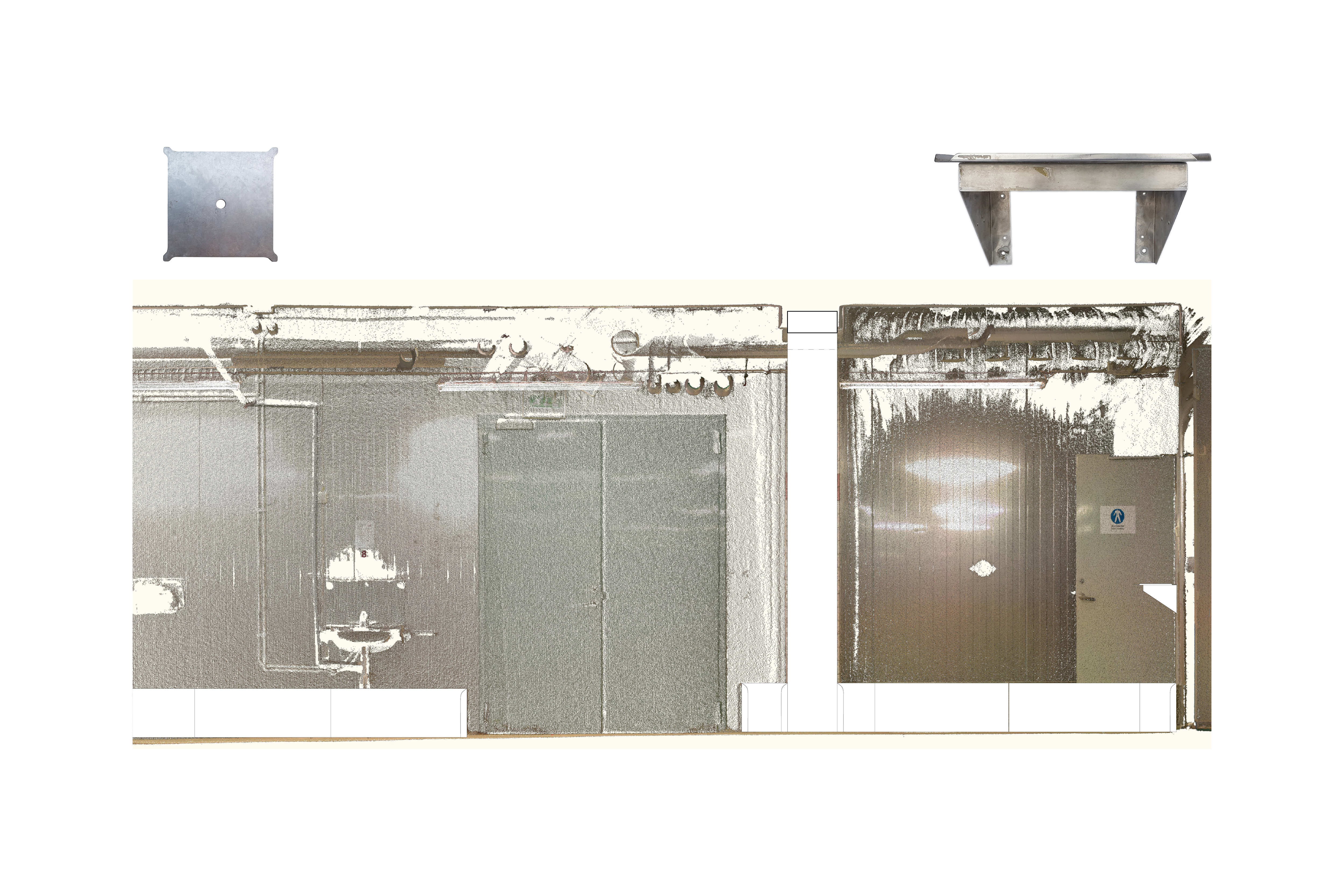


The taxonomy is then rearranged into a new spatial composition. How can a space be created from a taxonomy defined by an interior architect? How does a material’s earlier life add or take away potential in its future life? The proposal is a strange space where the tension created by reuse is completely between the elements themselves, a result of having to become the conventional parts of architecture that complete a space; steps, something to sit on, floor, partitions.
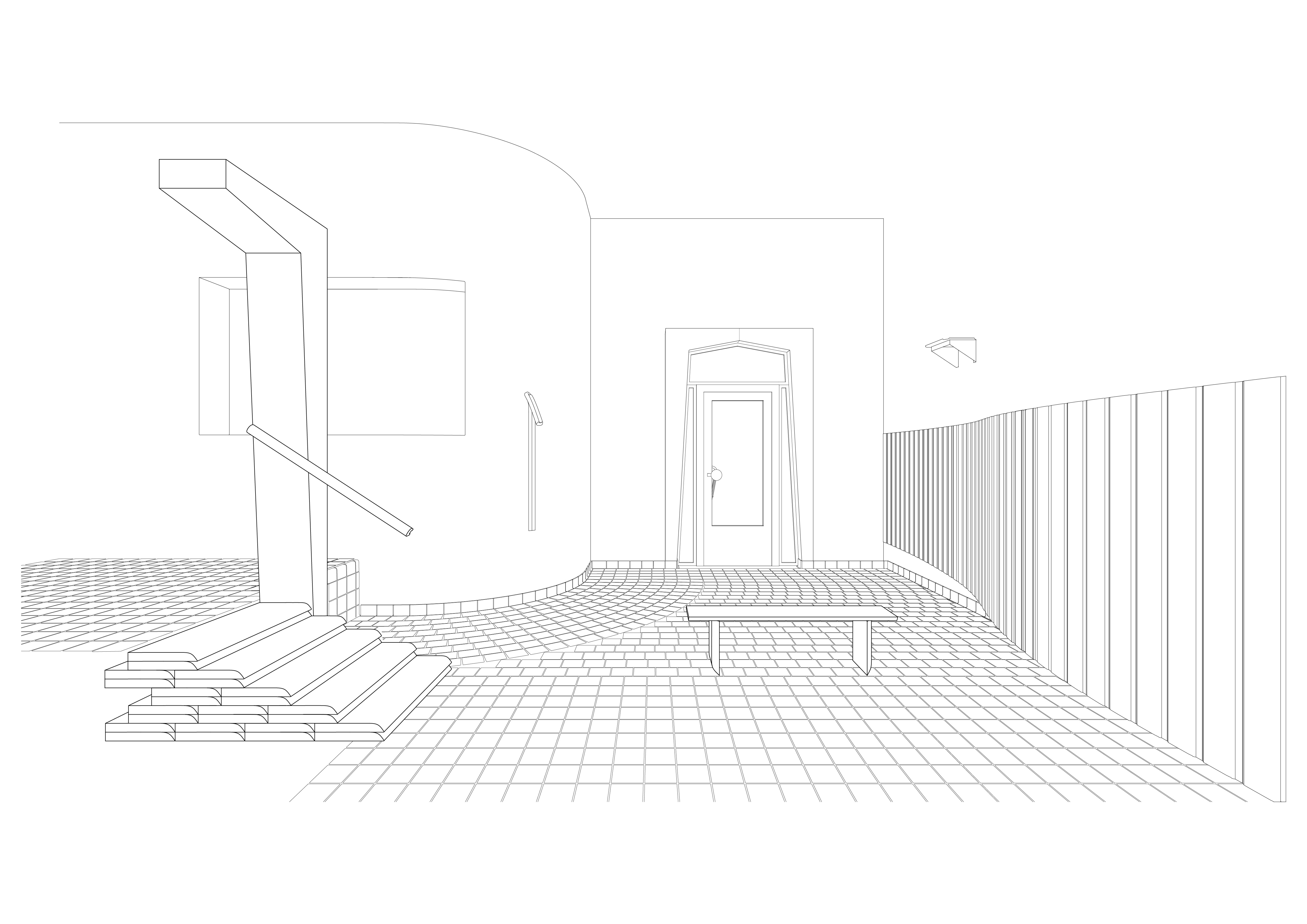
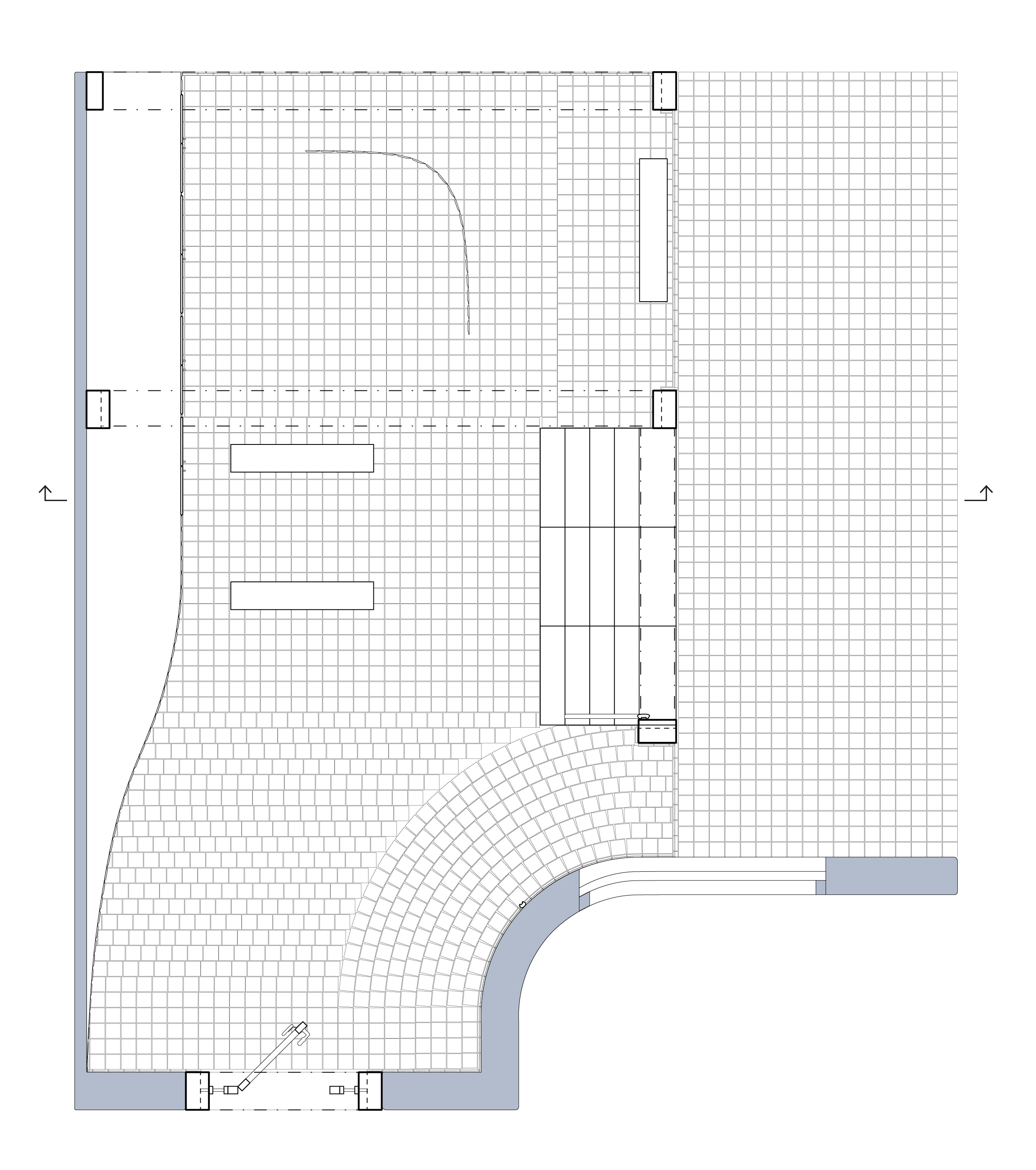

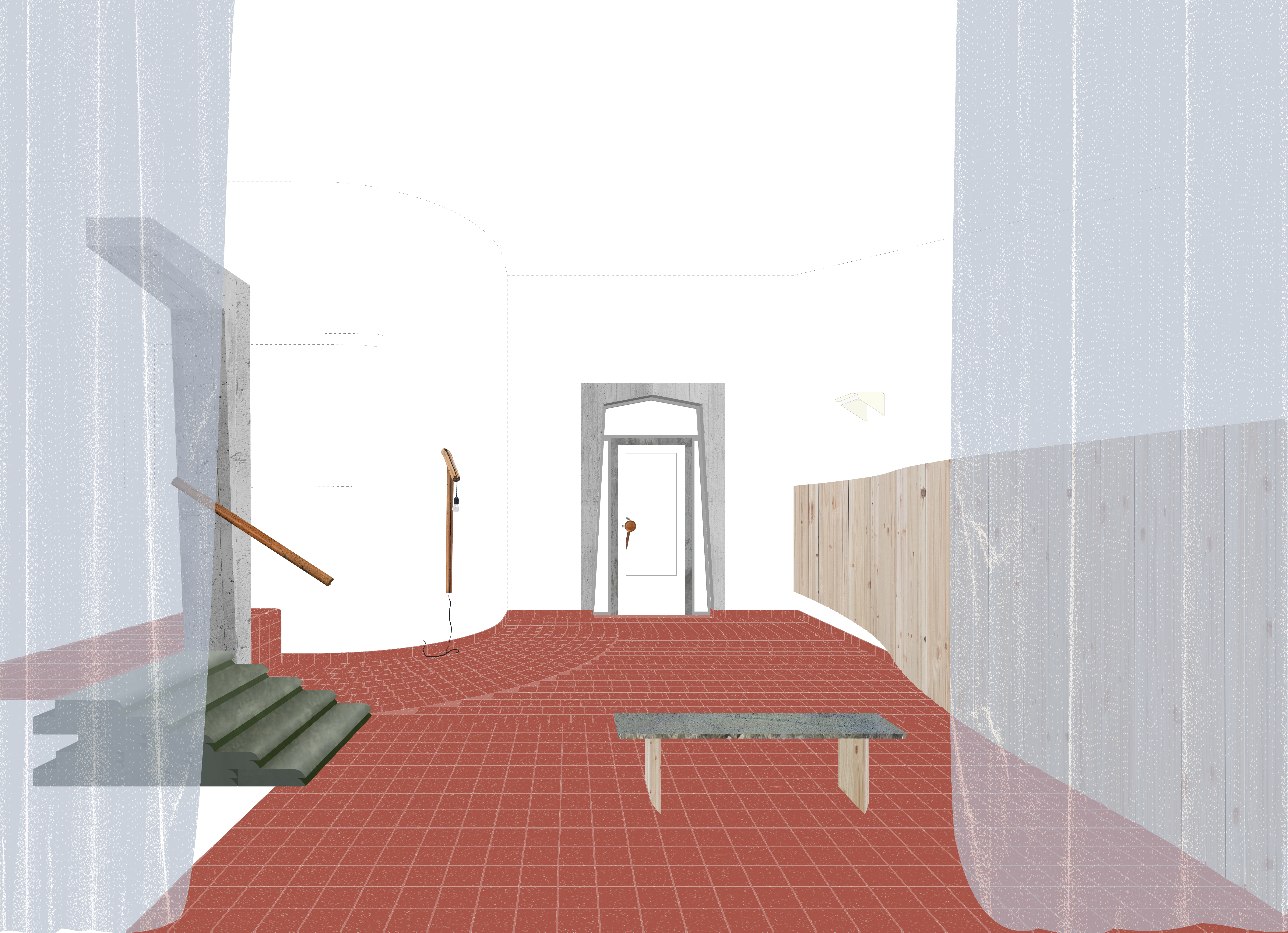



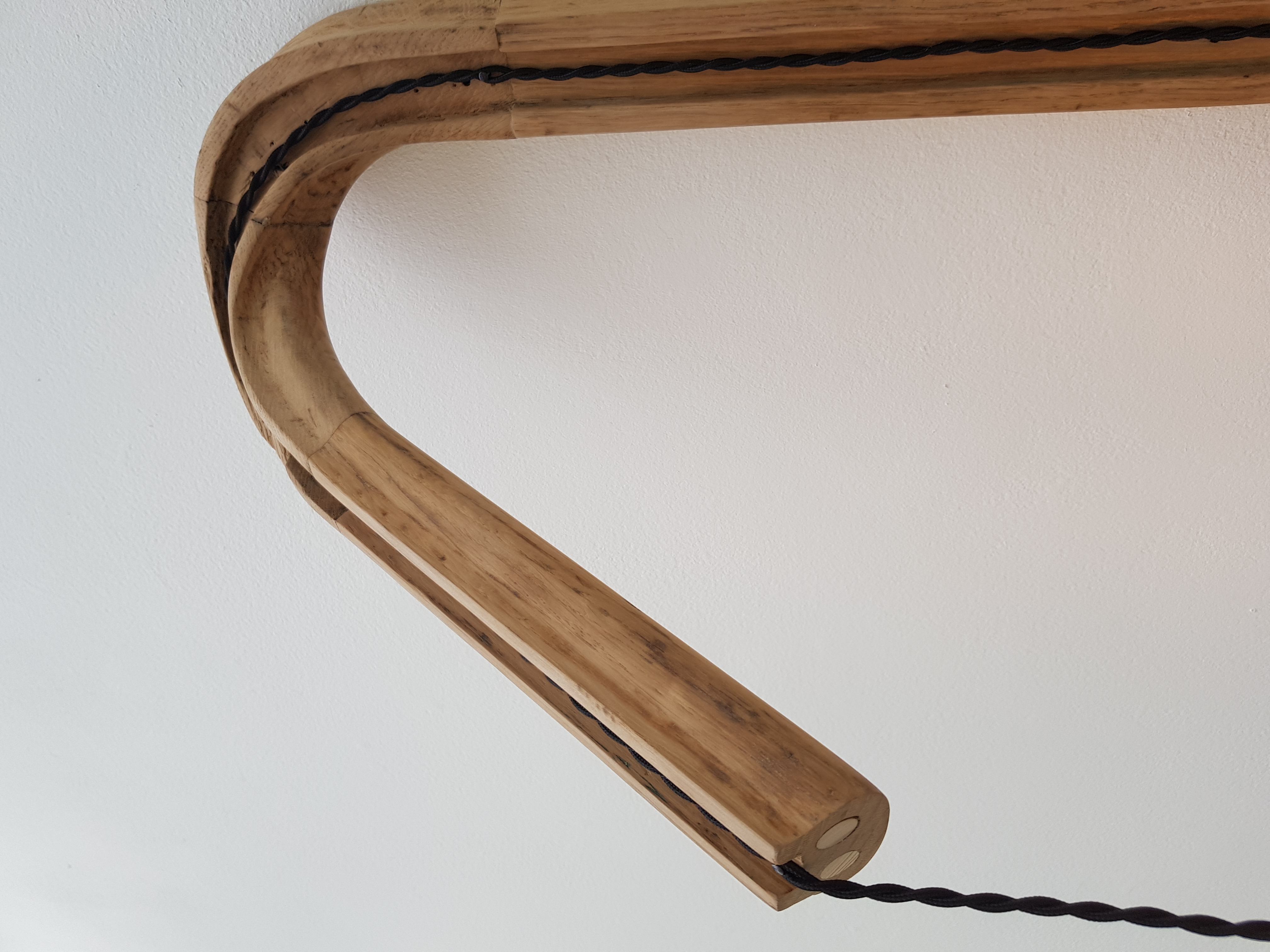

Photos from exhibition taken by Sanna Lindberg
